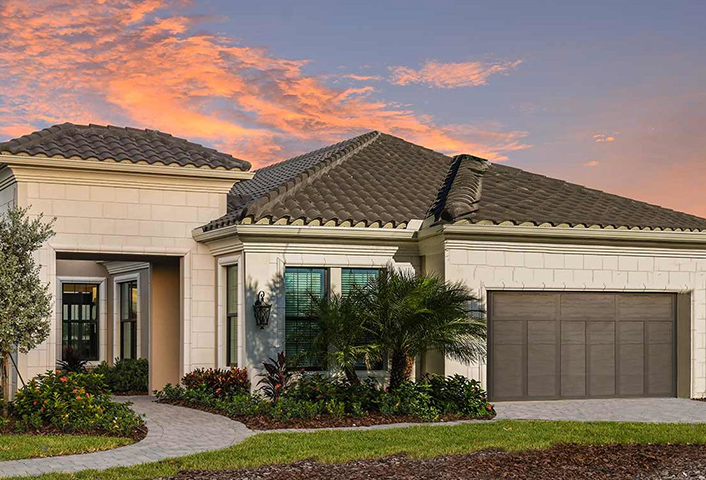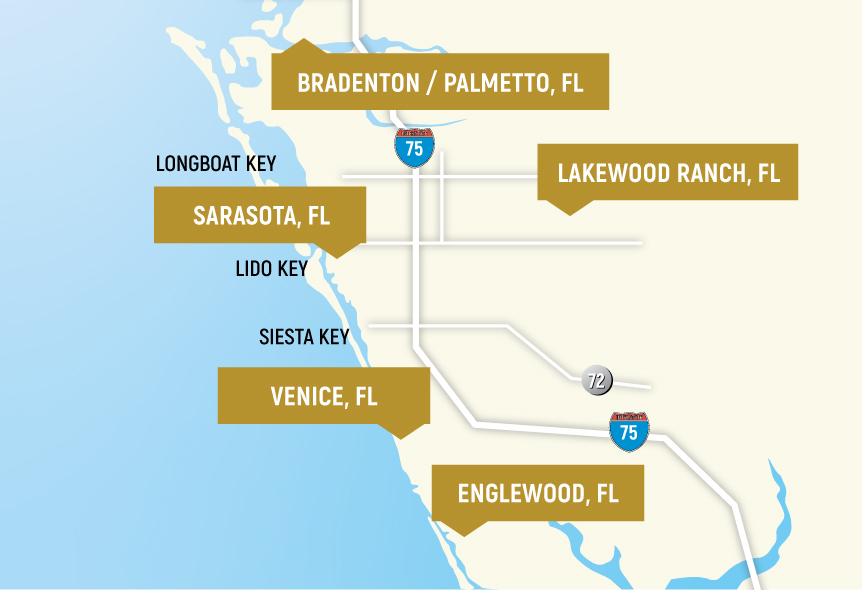Terms of Use
We are delighted to welcome you to Neal Signature Homes website. This document constitutes the terms upon which you may use the Neal Signature Homes website and the services provided thereon (the “Terms of Use”). The site and services thereon is offered to you, the user, on the condition that you accept without modification the terms, conditions and notices contained in this Terms of Use. Your use of this site constitutes your acceptance and agreement thereto. If you do not agree to these Terms of Use, you should not use or access this site.
Use Limitations
The purpose of this site is to provide you with information about Neal Signature Homes, its affiliates, and their services, products, communities and properties. This site is for your personal and non-commercial use. You may not modify, copy, distribute, transmit, display, perform, or create derivative works from information or material on this site. You may not use this site to engage in any unlawful activity, to infringe on the rights of Neal Signature Homes, its affiliates or others or in any way that is prohibited by these Terms of Use.
Disclaimer
Information presented on the Neal Signature Homes website is considered reliable; however, because Neal Signature Homes is constantly improving our product, we reserve the right to revise, change, and/or substitute elevations, floorplans, product features, dimensions, specifications, architectural details and designs without notice. All renderings, elevations, floorplans and maps are an artist’s conception, and are not intended to be an actual depiction of the buildings, fencing, walks, driveways or landscaping. All dimensions have been calculated from architectural drawings and may be subject to minor variations during construction. Images used on this website are for illustration purposes only and are not part of a legal contract. Furniture and landscaping shown illustrate designs possible with a Neal Signature home, and may not be included. This website is for informational purposes only, and should not be the sole basis of a decision to purchase any property. Please see our sales representatives with any questions. We do business in accordance with the Federal Fair Housing Law.
Prices shown are subject to change without notice.
Copyright and Trademark Notices
The compilation copyright to this site, the design and appearance of this website, and all of the materials and content on this website, including without limitation, all text, graphics, drawings, images, charts, pictures, maps, photographs, images, line art, icons, renditions and floorplans, are owned or licensed by Neal Signature Homes or its affiliates. These materials are protected by federal law against unauthorized copying and reproduction. Any use, reproduction or distribution of material from this site (except as permitted herein) without written permission of Neal Signature Homes is expressly prohibited. You may download one copy of the downloadable items displayed on this site for your personal, noncommercial review only, provided that you maintain all copyright and other notices contained in such content and make no other use thereof. All other use, and all copying and reproduction thereof, is strictly prohibited. Anyone who prints, downloads, copies or otherwise communicates information from this website is responsible for communicating these Terms of Use to the person(s) to whom such information is communicated and to ensure their compliance thereto, and further agrees to hold Neal Signature Homes harmless against any and all claims arising out of or in connection with their failure to abide by these Terms of Use.
Privacy Policy
Neal Signature Homes, and its affiliated companies and other subsidiaries, understands the tremendous value you place on your personal privacy. We have created this privacy policy to explain how information is gathered, submitted, used and stored at our websites, including: NealSignatureHomes.com, LiveAtAria.com, LiveAtCCE.com and any other associated Neal Signature Homes controlled social media pages, and all other Neal Signature Homes information, services and software, including all third party services. Neal Signature Homes may collect personal information that you may voluntarily submit to us through our contact forms on any of our websites, social media pages, other third party services or by contacting us. Information collected may include your name, address, telephone number, cellphone number, E-mail address, and other information that may identify you personally. Such volunteered information may be used by Neal Signature Homes, and its affiliated companies and other subsidiaries, including its third party services, to contact you directly via E-mail, telephone, cellphone (including by automated voice recordings and dialers as well as text / SMS messaging) or regular mail for marketing and other business purposes. Neal Signature Homes, and its affiliated companies and other subsidiaries, may contact you in response to your inquiries about the company and our products and services. Neal Signature Homes, and its affiliated companies and other subsidiaries, may also contact you regarding promotions, communities, marketing events and other items deemed to be of interest to you, based upon the information you have submitted. Neal Signature Homes is the owner of any information you may voluntarily provide. Neal Signature Homes will not sell or share any information that you may provide with any third party (not affiliated with Neal Signature Homes and its affiliated companies and other subsidies and/or its third party services) unless specifically requested by you or necessitated by legal circumstances described below. Only information necessary to conduct marketing related services and other business with you will be released to authorized employees, and confidentiality will be maintained.
Neal Signature Homes may use your I/P address to aid in configuring the website and address technical problems. We may also use your I/P address as part of status reports indicating, among other things, location of the user or the pages visited. In such reports, all information is aggregate and no personal identification will be made. Neal Signature Homes may place a tracking cookie on your computer in order to track your movement through our website and to measure advertising results.
There may be legal circumstances under which Neal Signature Homes and its affiliated companies and other subsidiaries, including its third party services, may disclose your personal information to government authorities and other parties when necessary to protect Neal Signature Homes’ interests from fraud, theft, electronic intrusion, illegal acts or other legal purposes.
Neal Signature Homes values your privacy, and is committed to keeping your personal information secure and confidential. Neal Signature Homes reserves the right to modify or amend this privacy policy without notice at any time and for any reason.
Copyright
Copyright 2022 Neal Signature Homes. All rights reserved. No reproduction, distribution, or transmission of the copyrighted materials of this site is permitted without the written permission of Neal Signature Homes.








